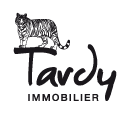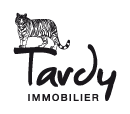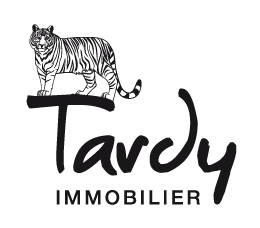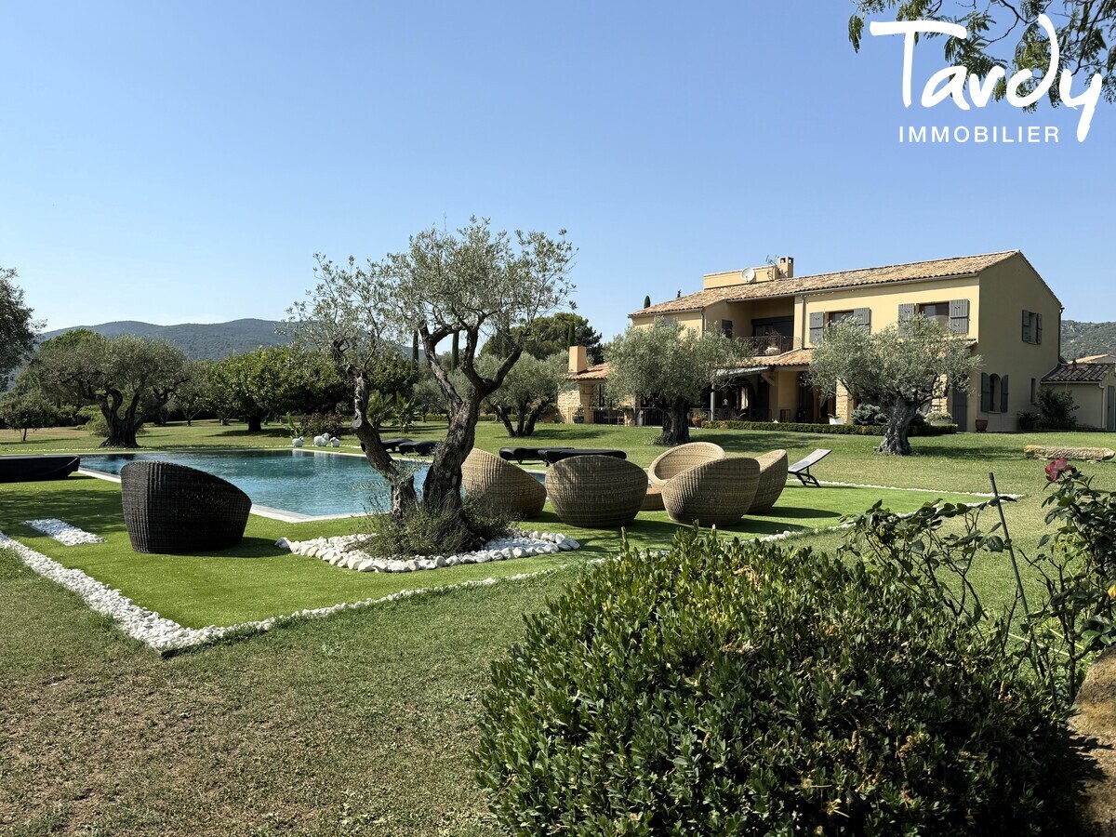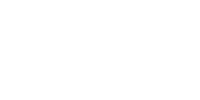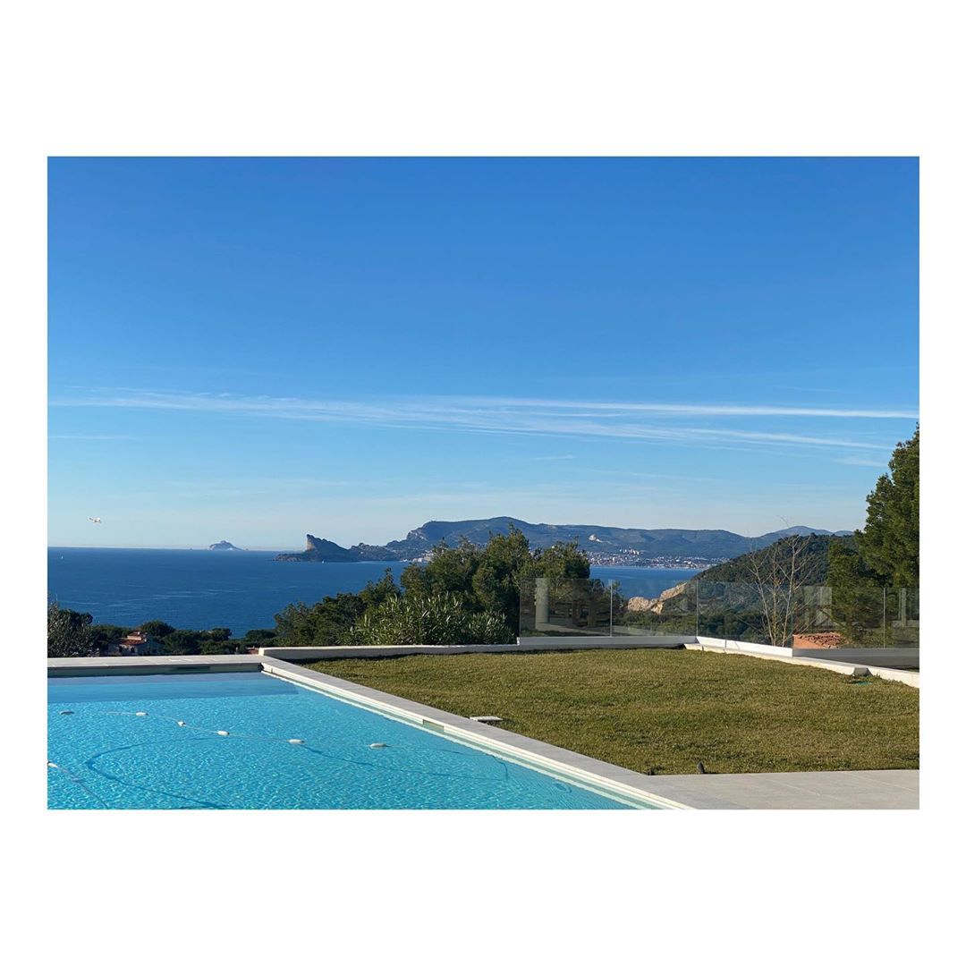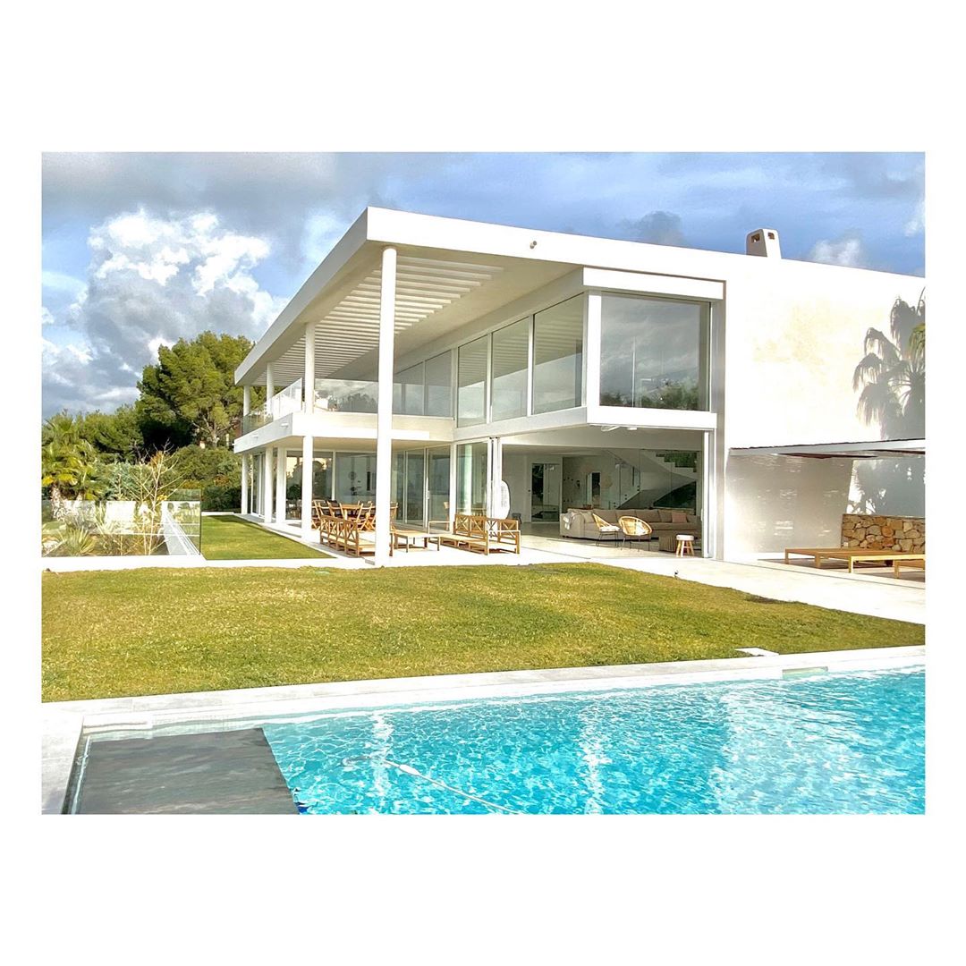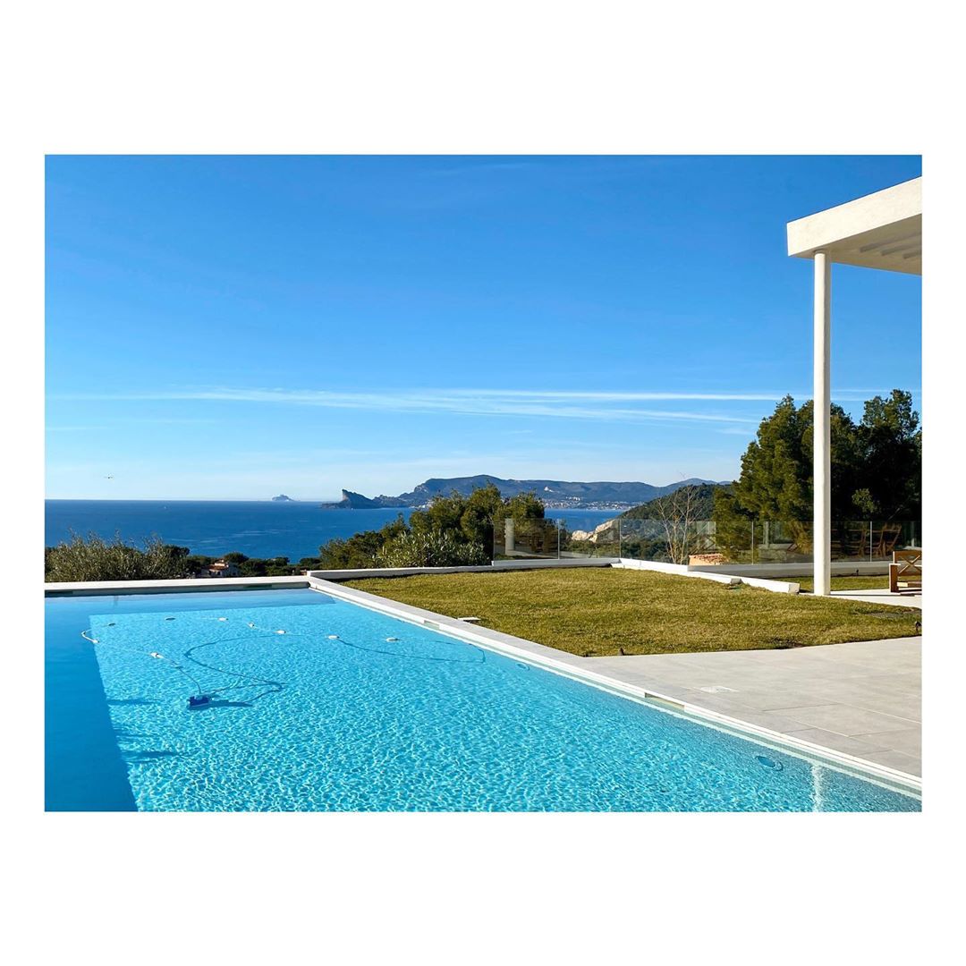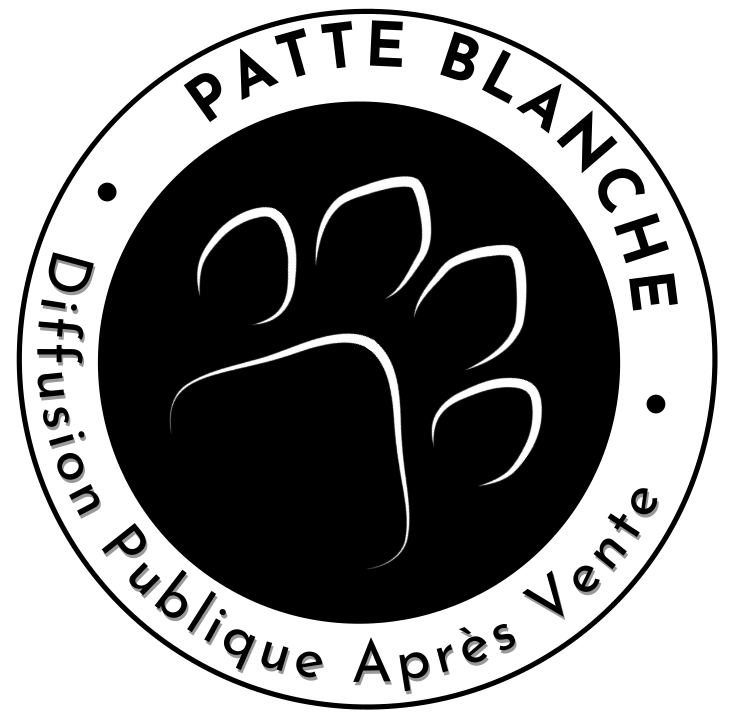Family property - Lourmarin
-
 < 2M€
< 2M€
-

 < 2.7M€
< 2.7M€
-


 < 3.5M€
< 3.5M€
-



 < 5M€
< 5M€
-
 < 8M€
< 8M€
-
 < 12M€
< 12M€
-
 12M€ et +
12M€ et +
EXCLUSIVE - RARETE - Lourmarin - 84160
Family property 8 P. 5 Ch.
Exceptional architect-designed villa in Lourmarin
: 300 m2 - : 170043 m2 - N° Mandat : 2277
In one of the most sought-after locations in the Luberon, just a short walk from the center of Lourmarin, this remarkable property opens onto a vast, flat plot of over two hectares in an agricultural zone, wonderfully landscaped with over 200 olive trees and superb Mediterranean species. Here, peace and quiet are absolute, nature is omnipresent, and the Provençal light accompanies every moment.
The main house, approximately 400 m² of living space, was recently built using high-end materials and then tastefully renovated around ten years ago. From the entrance, one is struck by the fluidity of the volumes and the softness of the atmosphere: a large hall distributes a double living room with fireplace, a bright dining room and an open kitchen, both elegant and perfectly equipped. The whole property opens onto the garden via three beautiful covered terraces facing south, while a large awning on the north side extends the living spaces. An en-suite bedroom, a laundry room, a guest toilet, and access to the cellar harmoniously complete this level.
Upstairs, the views widen further: the hills of the Luberon, the castle of Lourmarin, the trees of the park form a living picture that we admire from the balconies or the windows of each room. Two suites have their own bathroom and private balconies, a third bedroom with impressive volumes benefits from a mezzanine and a shower room, while a fourth bedroom also offers its own adjoining shower room. The generosity of the interior spaces is accompanied throughout by a feeling of serenity and harmony.
The garden, designed as a place of contemplation and relaxation, houses a sumptuous 14 x 7.5 meter mirror pool, an old pond with authentic charm, as well as numerous shaded corners under the trees. Every landscaped detail has been carefully considered, respecting the natural environment.
A carport, a technical building, and numerous parking spaces complete the amenities. The complex benefits from an ideal south-facing exposure and a unique setting where discreet luxury blends with the beauty of the site. 35 minutes from Aix-en-Provence, 45 minutes from Marseille or Avignon, this summer property offers a rare art of living, in the heart of an emblematic village in the South Luberon.
The presentation price includes the agency fees payable by the seller.
Andrea CHAMPREDONDE (EI)
RSAC Avignon 925 067 464
+33 (0)6 20 90 93 59
ac@tardy-immobilier.com
The main house, approximately 400 m² of living space, was recently built using high-end materials and then tastefully renovated around ten years ago. From the entrance, one is struck by the fluidity of the volumes and the softness of the atmosphere: a large hall distributes a double living room with fireplace, a bright dining room and an open kitchen, both elegant and perfectly equipped. The whole property opens onto the garden via three beautiful covered terraces facing south, while a large awning on the north side extends the living spaces. An en-suite bedroom, a laundry room, a guest toilet, and access to the cellar harmoniously complete this level.
Upstairs, the views widen further: the hills of the Luberon, the castle of Lourmarin, the trees of the park form a living picture that we admire from the balconies or the windows of each room. Two suites have their own bathroom and private balconies, a third bedroom with impressive volumes benefits from a mezzanine and a shower room, while a fourth bedroom also offers its own adjoining shower room. The generosity of the interior spaces is accompanied throughout by a feeling of serenity and harmony.
The garden, designed as a place of contemplation and relaxation, houses a sumptuous 14 x 7.5 meter mirror pool, an old pond with authentic charm, as well as numerous shaded corners under the trees. Every landscaped detail has been carefully considered, respecting the natural environment.
A carport, a technical building, and numerous parking spaces complete the amenities. The complex benefits from an ideal south-facing exposure and a unique setting where discreet luxury blends with the beauty of the site. 35 minutes from Aix-en-Provence, 45 minutes from Marseille or Avignon, this summer property offers a rare art of living, in the heart of an emblematic village in the South Luberon.
The presentation price includes the agency fees payable by the seller.
Andrea CHAMPREDONDE (EI)
RSAC Avignon 925 067 464
+33 (0)6 20 90 93 59
ac@tardy-immobilier.com
4 200 000 €
fees charged by seller
This property is presented by
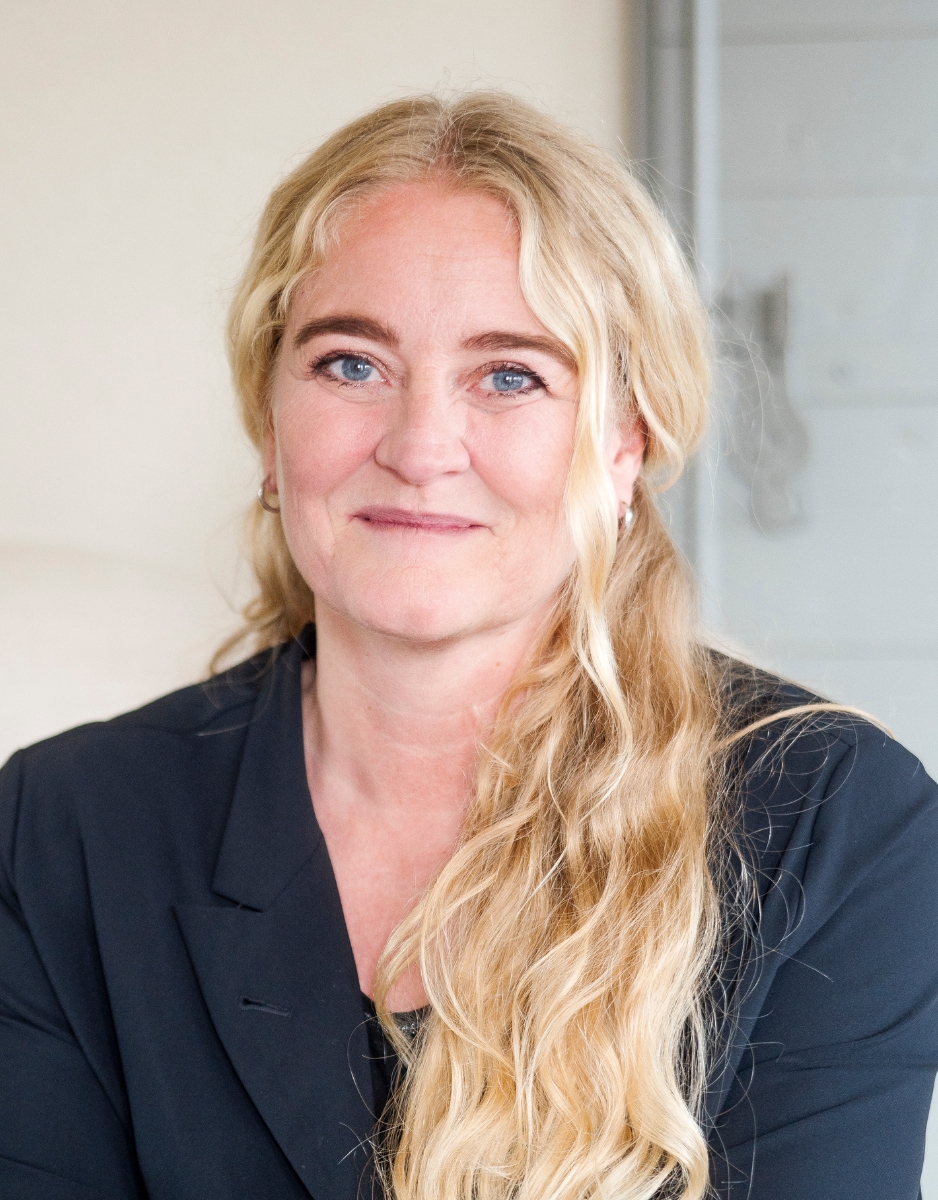
Andrea CHAMPREDONDE (EI)
Pays d'Aix - Luberon +33 (0)6 20 90 93 59 ac@tardy-immobilier.com

