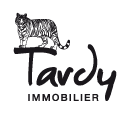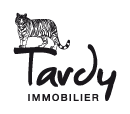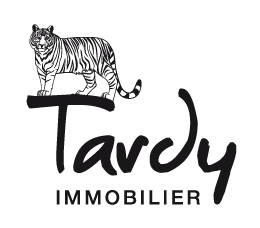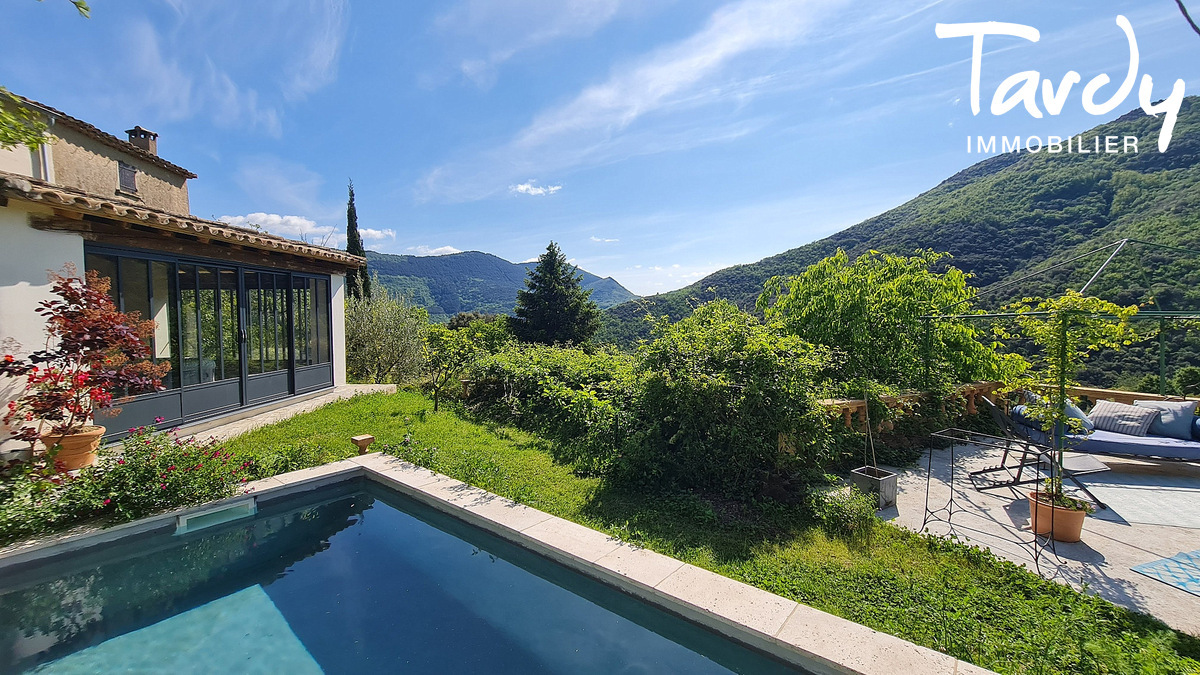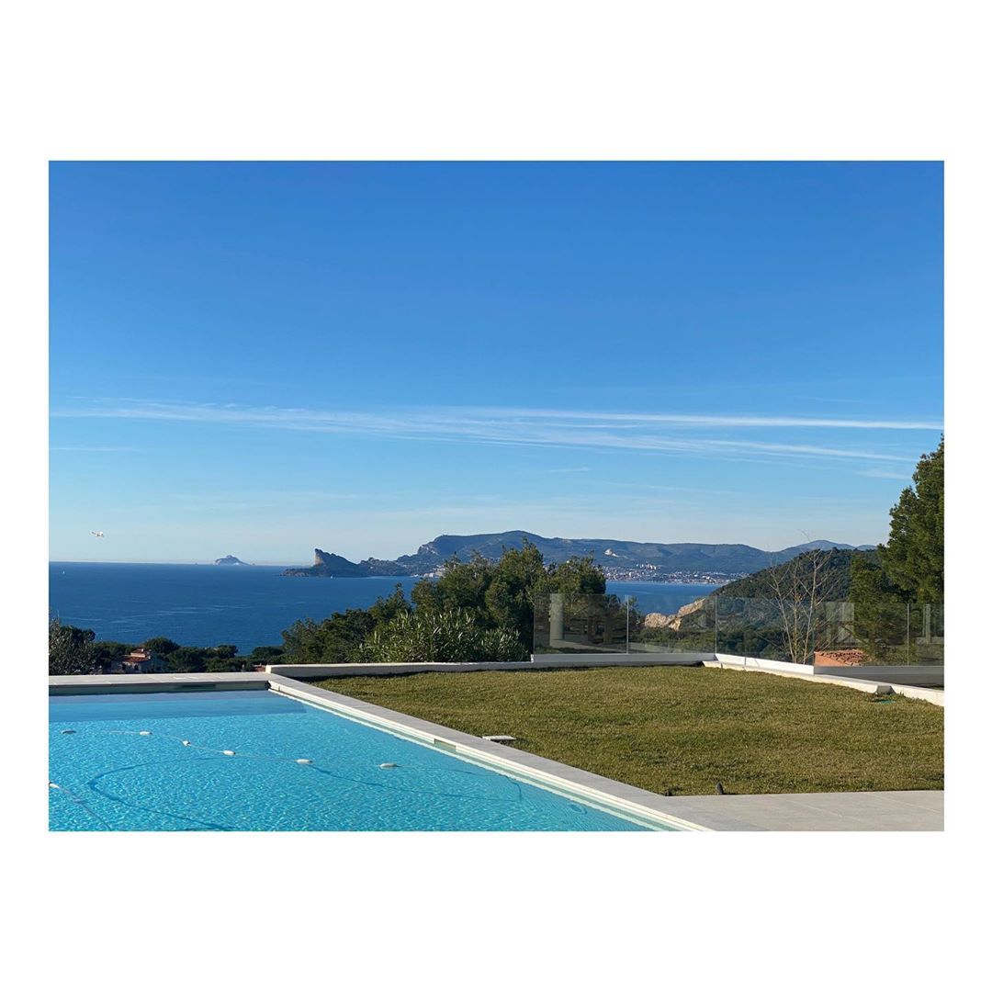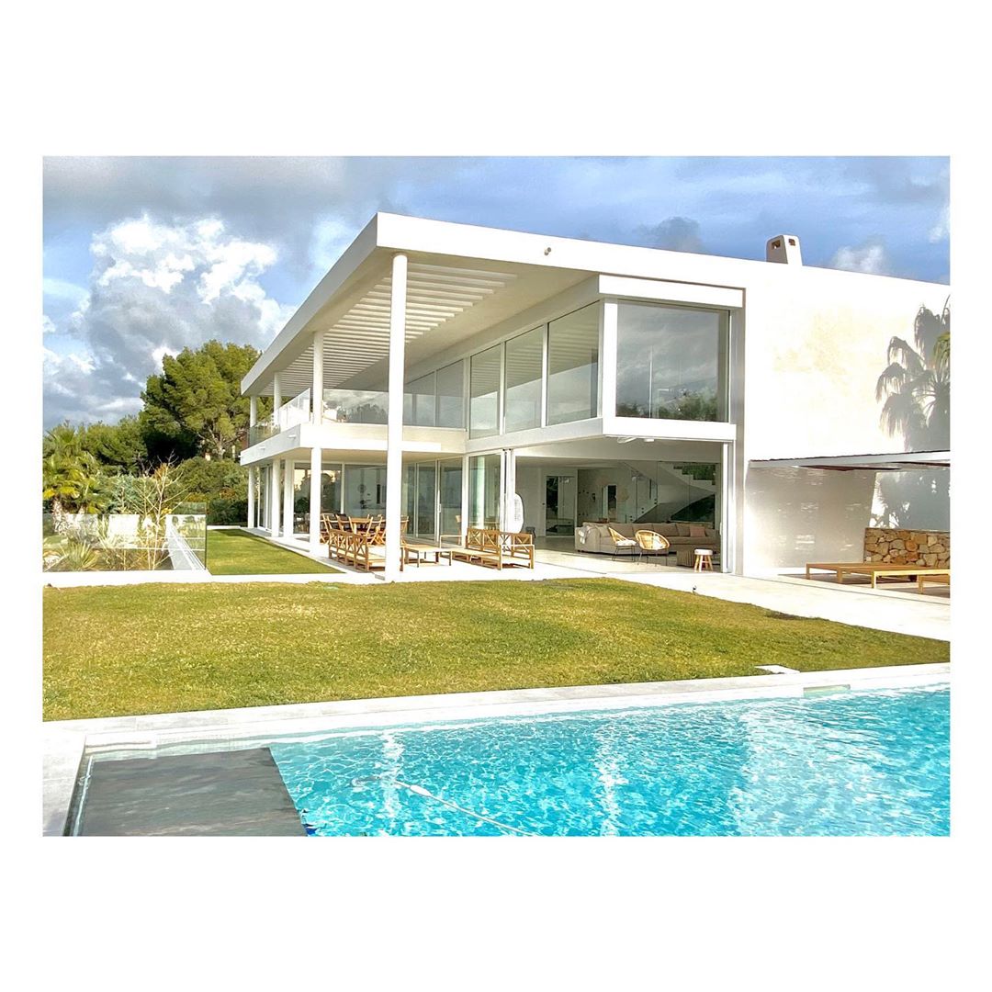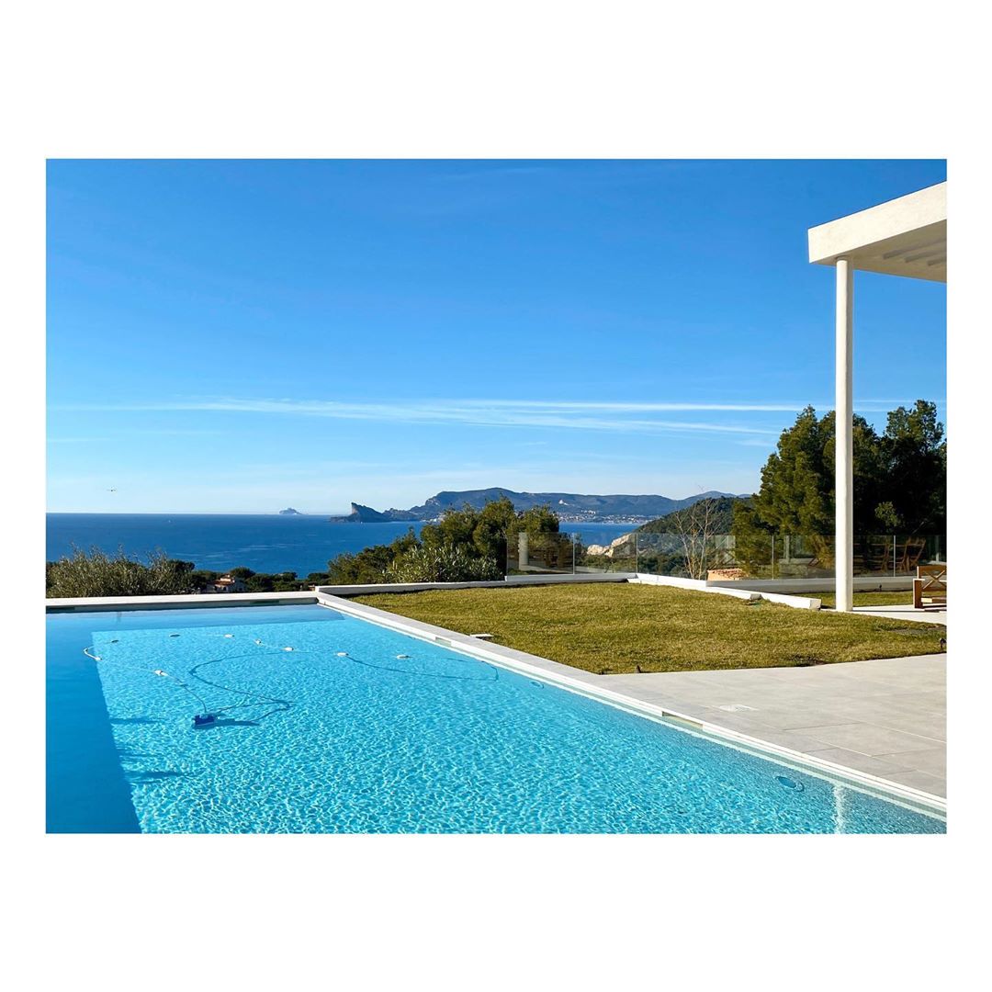Mas en pierre - CROS
-
 < 2M€
< 2M€
-

 < 2.7M€
< 2.7M€
-


 < 3.5M€
< 3.5M€
-



 < 5M€
< 5M€
-
 < 8M€
< 8M€
-
 < 12M€
< 12M€
-
 12M€ et +
12M€ et +
RARETE - FAVOURITE - CROS - 30170
Mas en pierre 9 P. 6 Ch.
Real Mas Cévenole - 30170 CROS
: 290 m2 - : 5341 m2 - N° Mandat : 2054
Set like a preserved jewel in the heart of the Cévennes, this old renovated sheepfold reveals its mystical charm to lovers of large, untouched natural spaces, a sanctuary where the hand of the man has left no footprint, where pollution has never dared to venture. As soon as you cross the threshold, a valley with ancestral curves opens up to you, rising majestically towards the heavens, a magical scene visible from every window of this preserved building. With a surface area of approximately 290 m², the residence extends on the garden level with a double bedroom and a bathroom, accessible via an independent entrance. On the ground floor, a bright living room of more than 65 m², equipped with two wood and pellet stoves for warm winter evenings, houses a suite comfortable and an additional bedroom. On the upper floor, a charming suite, a dormitory-style bedroom, an office and a master of more than 37 m² welcome you. The lush 5,500 m² garden offers a symphony of spaces dedicated to development, from the orchard to the vegetable garden, including relaxation areas, a refreshing basin and a swimming pool. -house. Summer evenings reveal an immense reserve of starry skies, just for you. This property also offers a garage, a cellar and several storage spaces, with automatic watering, source and water court. Sobriety, comfort, volume and natural materials define this farmhouse which revitalizes, soothes, delights, nourishing both body and mind. Ideally located close to services and school transport, this location becomes the perfect place where life flourishes in the harmony of preserved nature. The price includes agency fees, payable by the buyer. Nathalie BOISSEAU RSAC Nîmes 833 700 099 Tel/WhatsApp: 33 (0)6 28 34 52 61 nb@tardy-immobilier.com Information on the risks to which this property is exposed is available on the Géorisks website : www.georisks.gouv.fr
798 000 €
Fees : 5 % TTC included buyer charge (760 000.00 € excluding fees)
This property is presented by

Nathalie BOISSEAU (EI)
Avignon - Les Alpilles +33 (0)6 28 34 52 61 nb@tardy-immobilier.com

